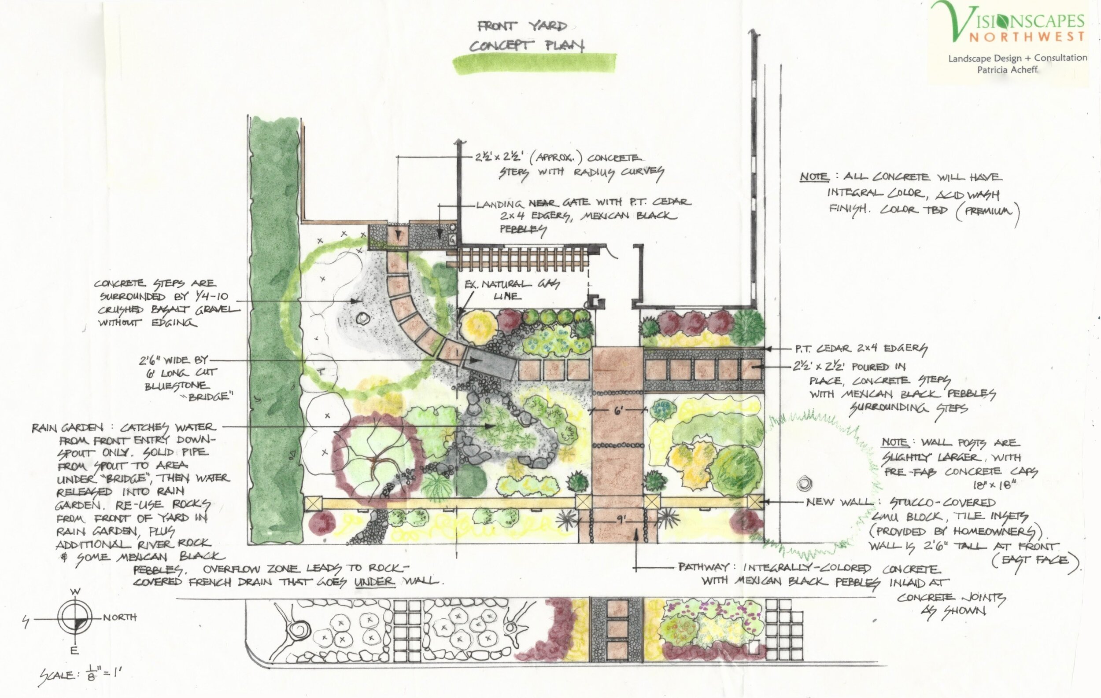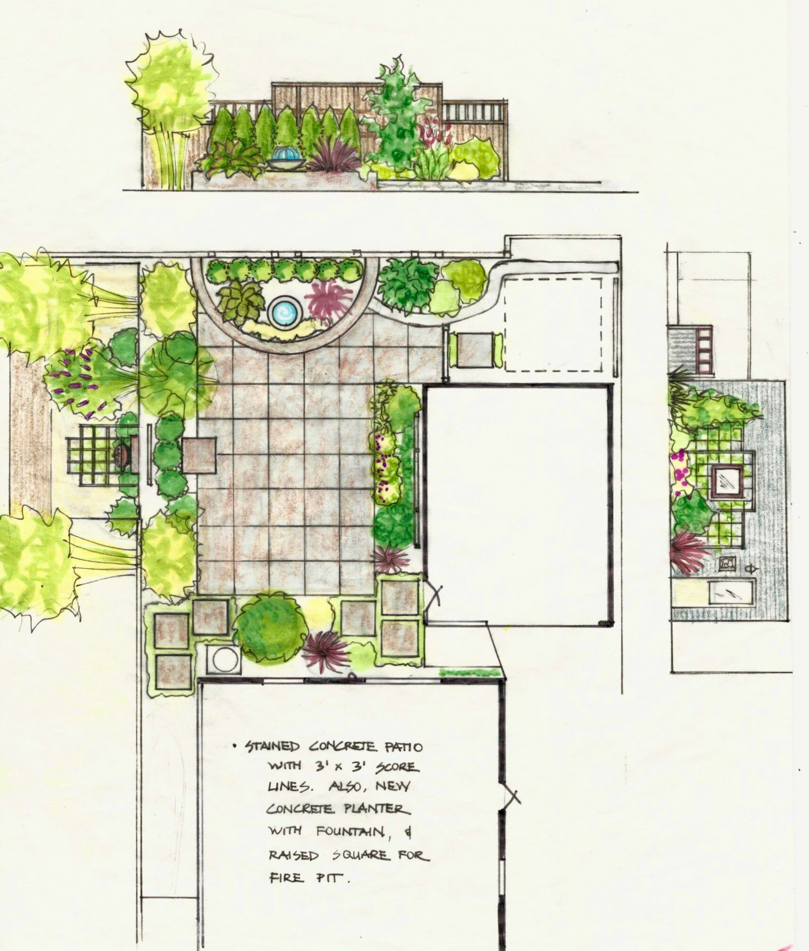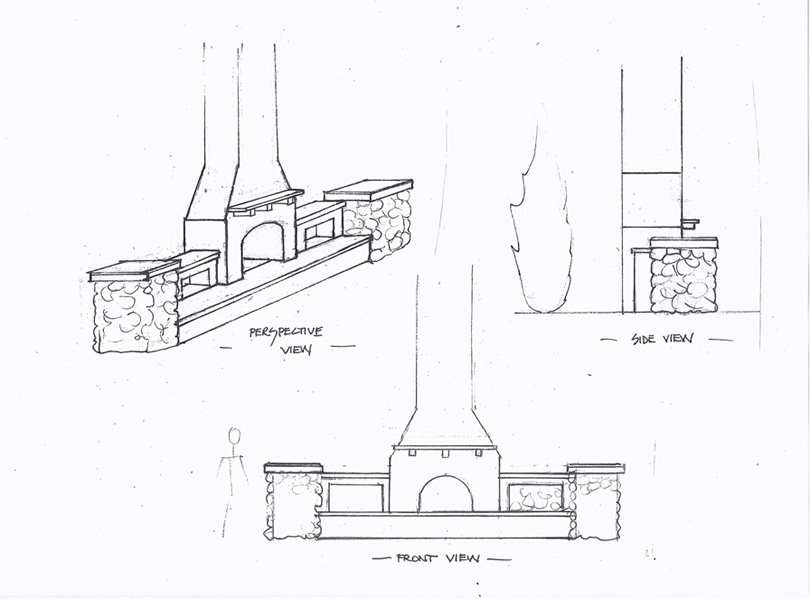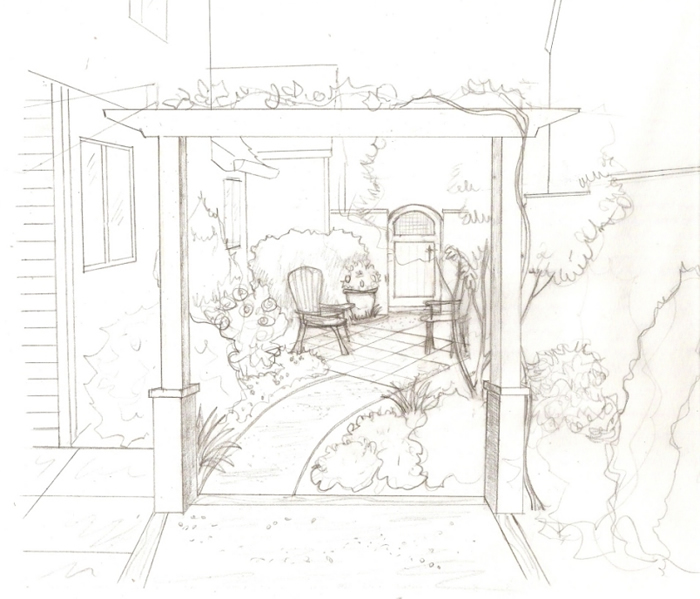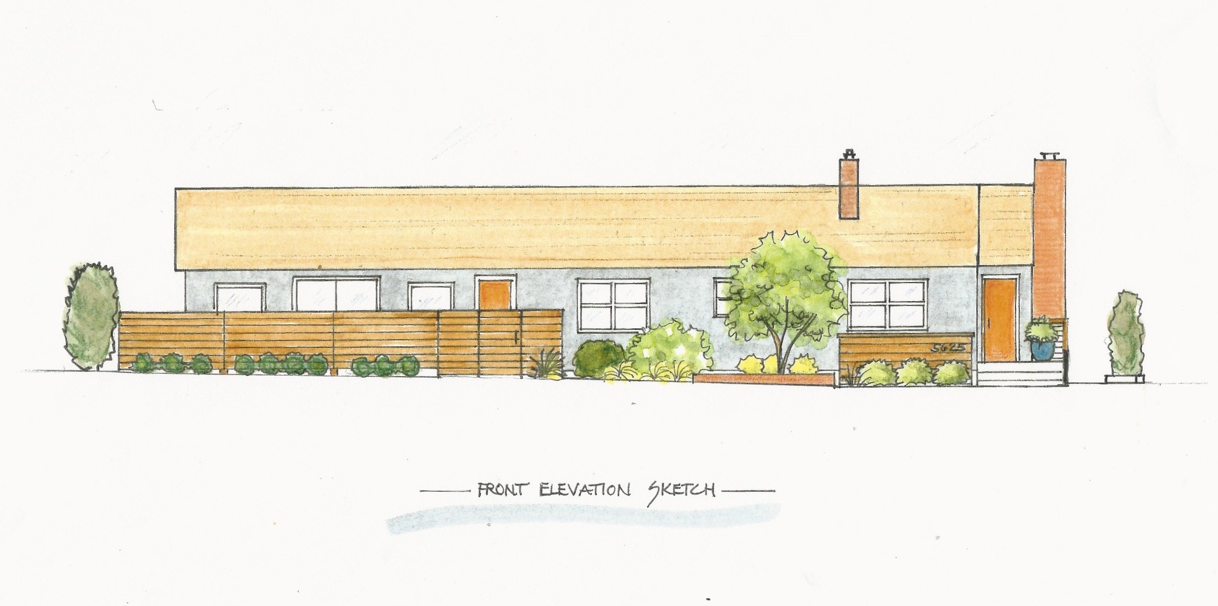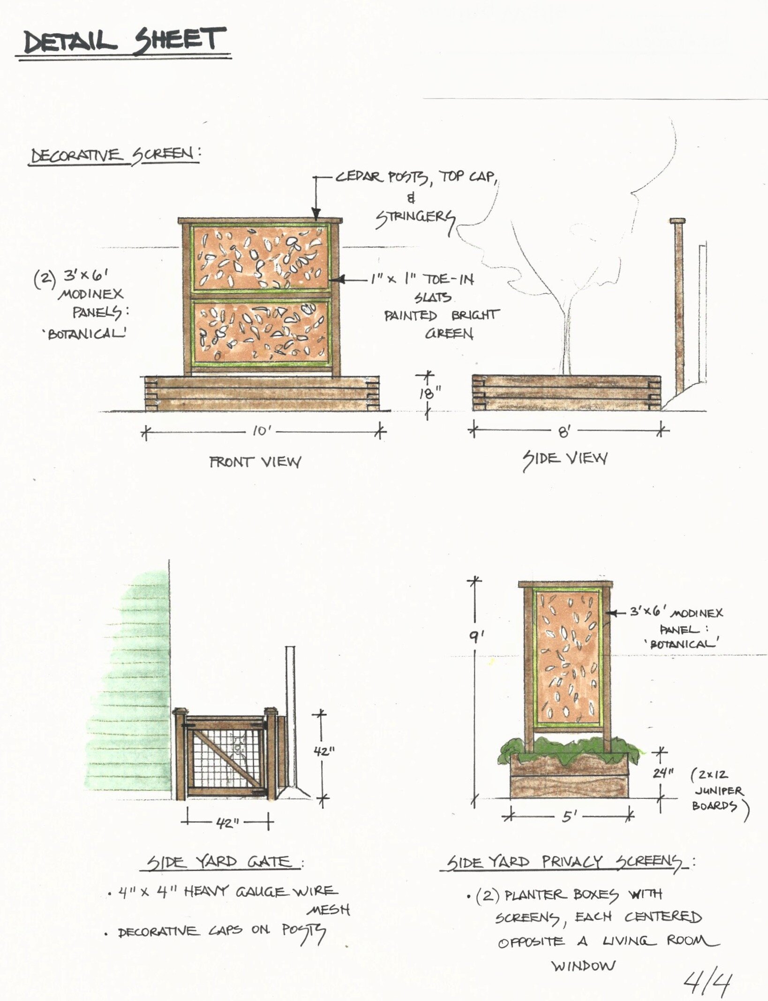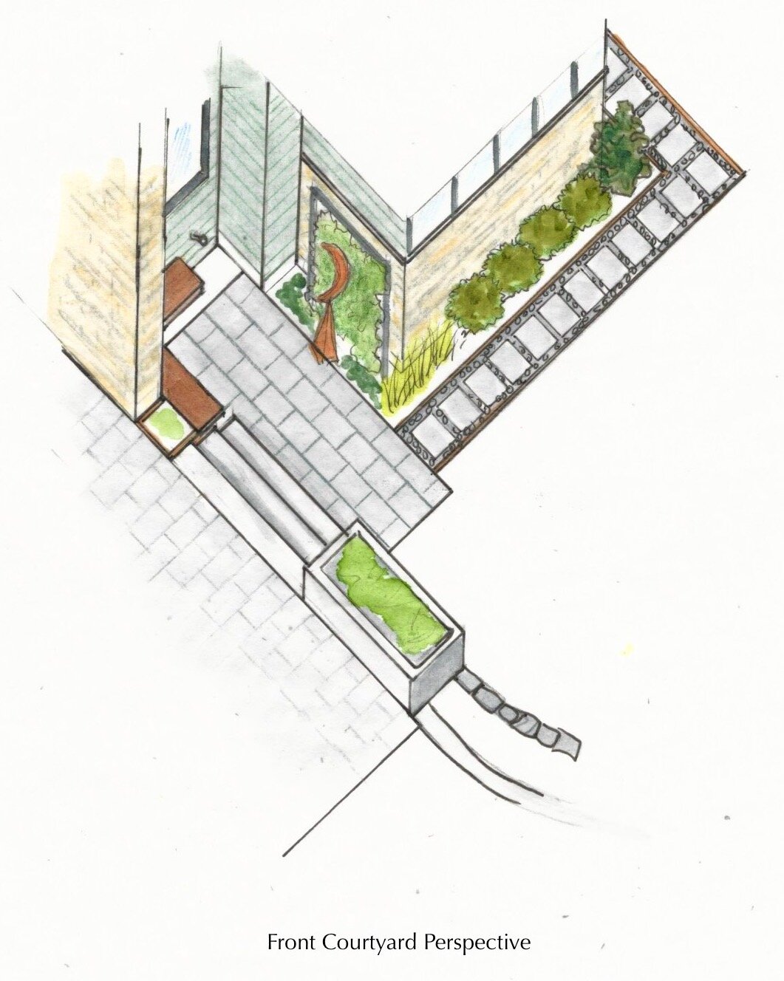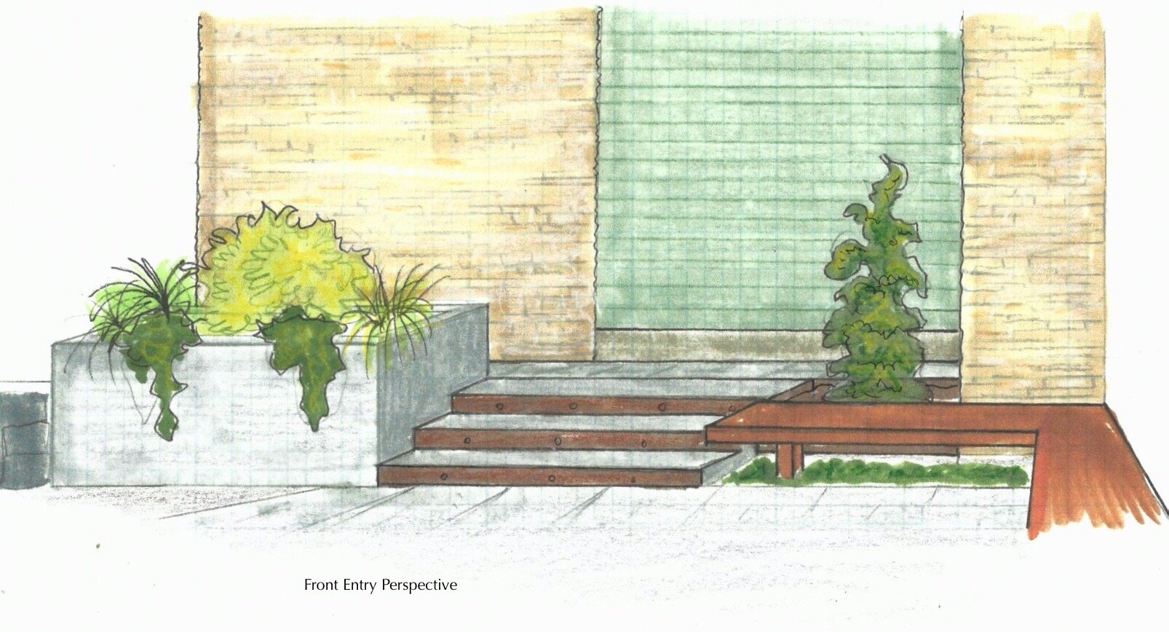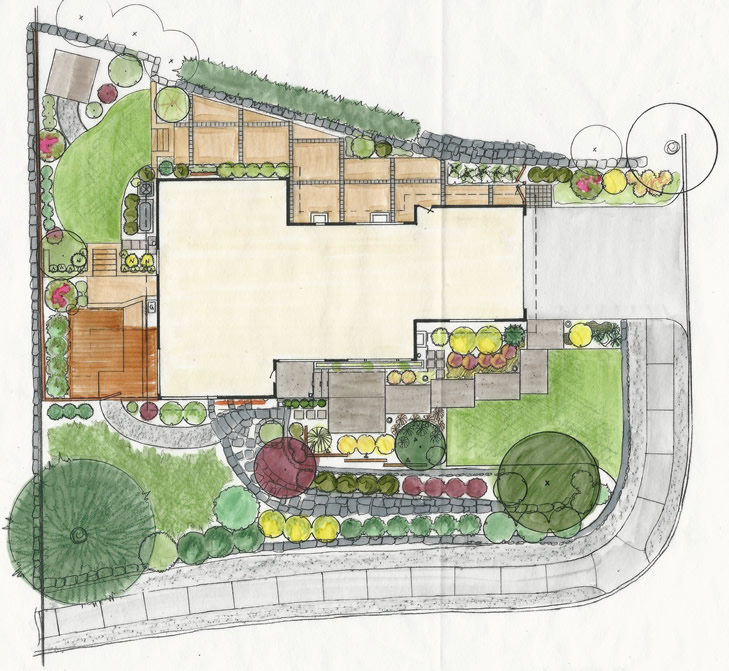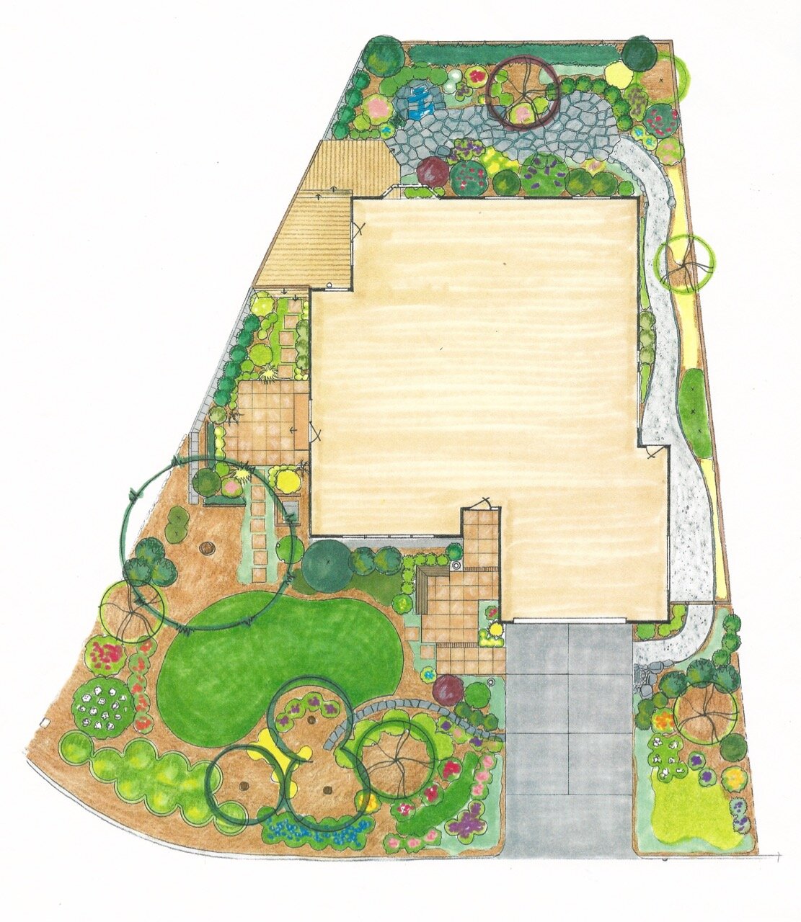Examples of Landscape Documents:
The types of documents that may be produced for your landscape design could include concept plans, hardscape plans, perspective sketches, elevations, or detail sketches. Not every design will require every type of document.
Concept plans:
These are colored, scaled plans that show initial layouts for the hardscape and plant elements. The first two examples below are for the same home, showing two different potential layouts for a new patio seating area and placement of a greenhouse. The third plan is for a front yard courtyard area. The last plan is for a back yard with a patio extension and fire pit area.
Perspective and Elevation Sketches:
These types of drawings show the proposed features from a human view point, and are meant to convey stylistic and proportional elements to the homeowners (they are not construction documents).




