URBAN HOMESTEAD
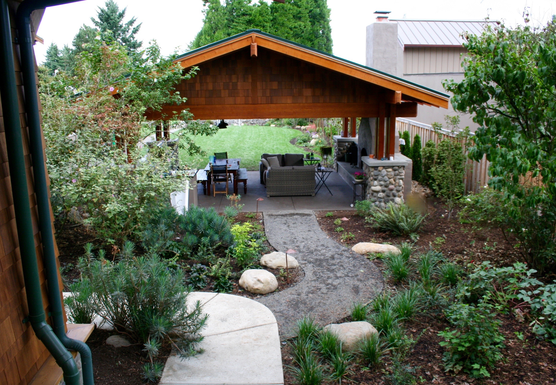
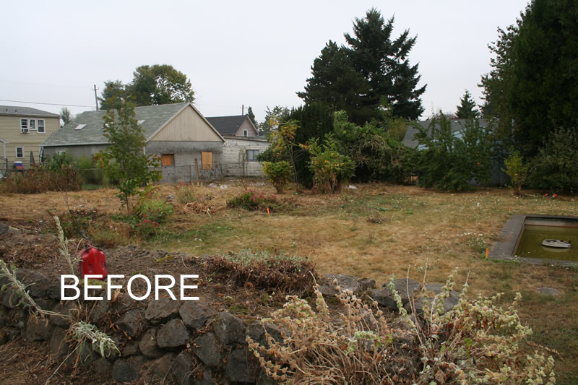
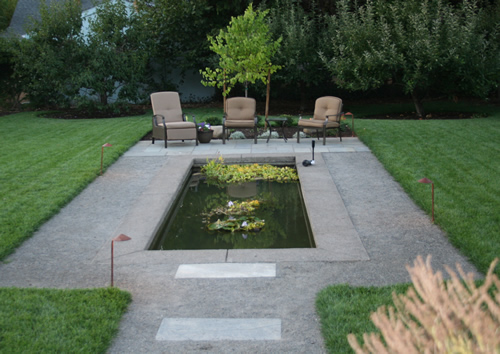
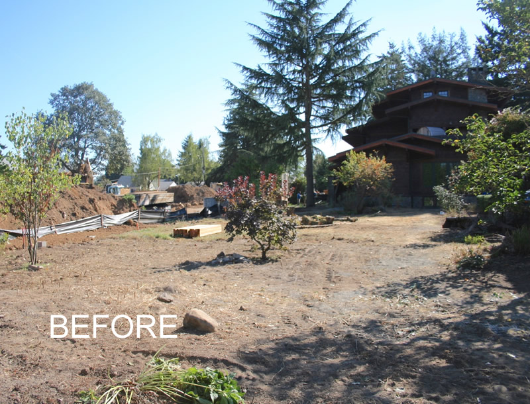
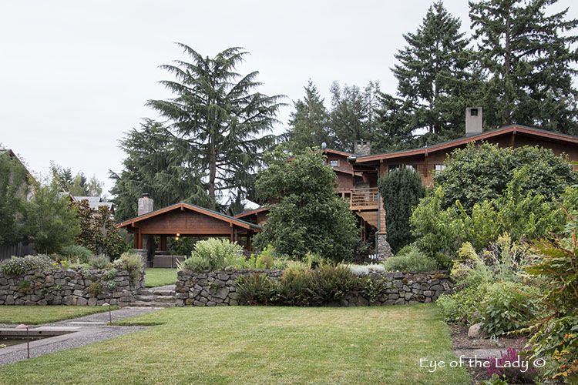
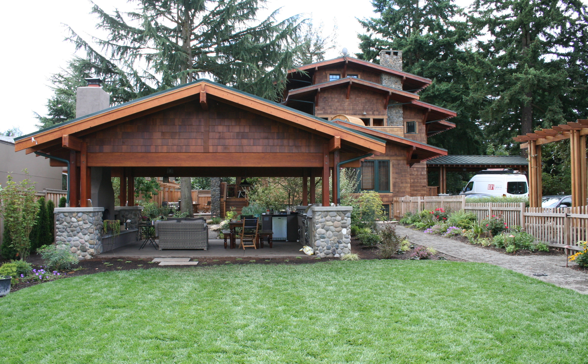
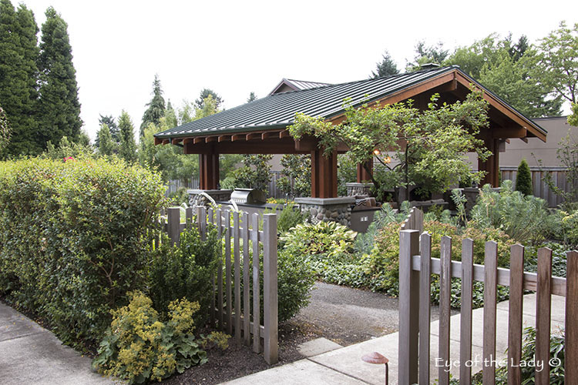
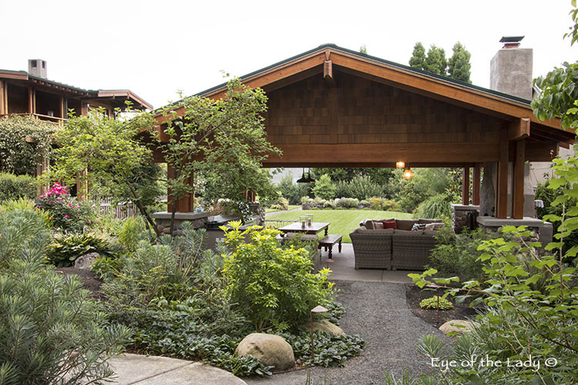
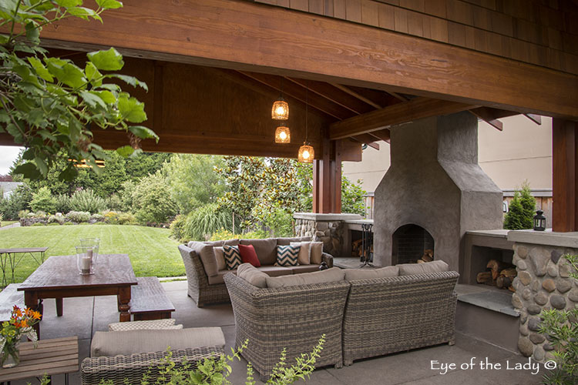
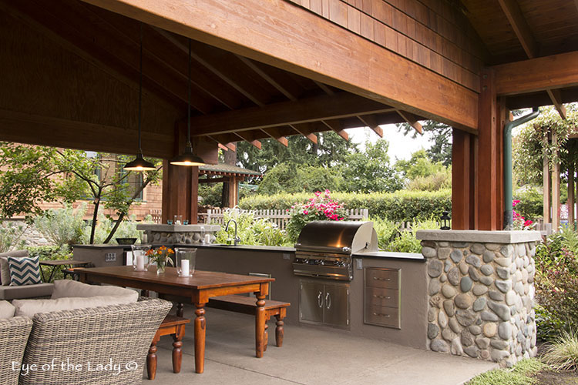
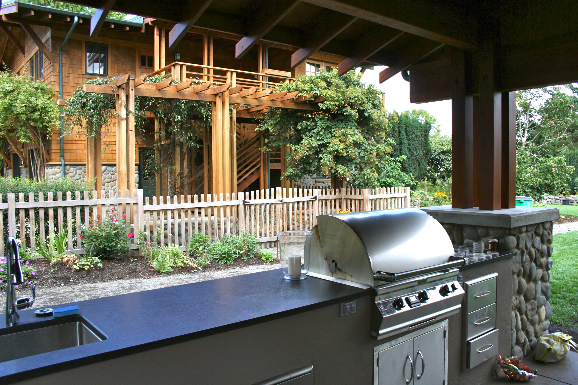
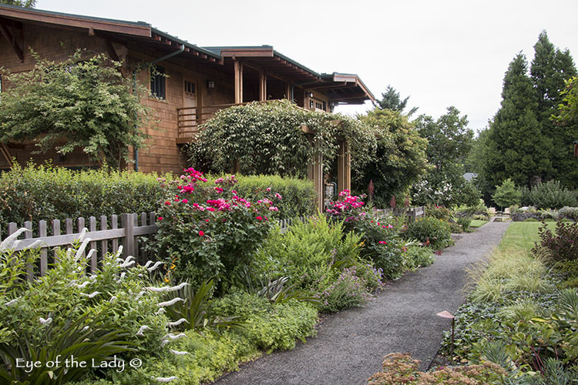
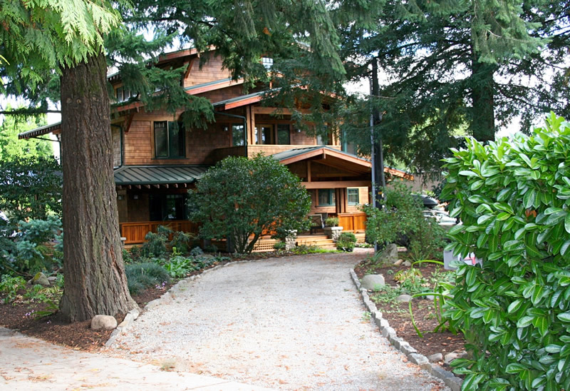
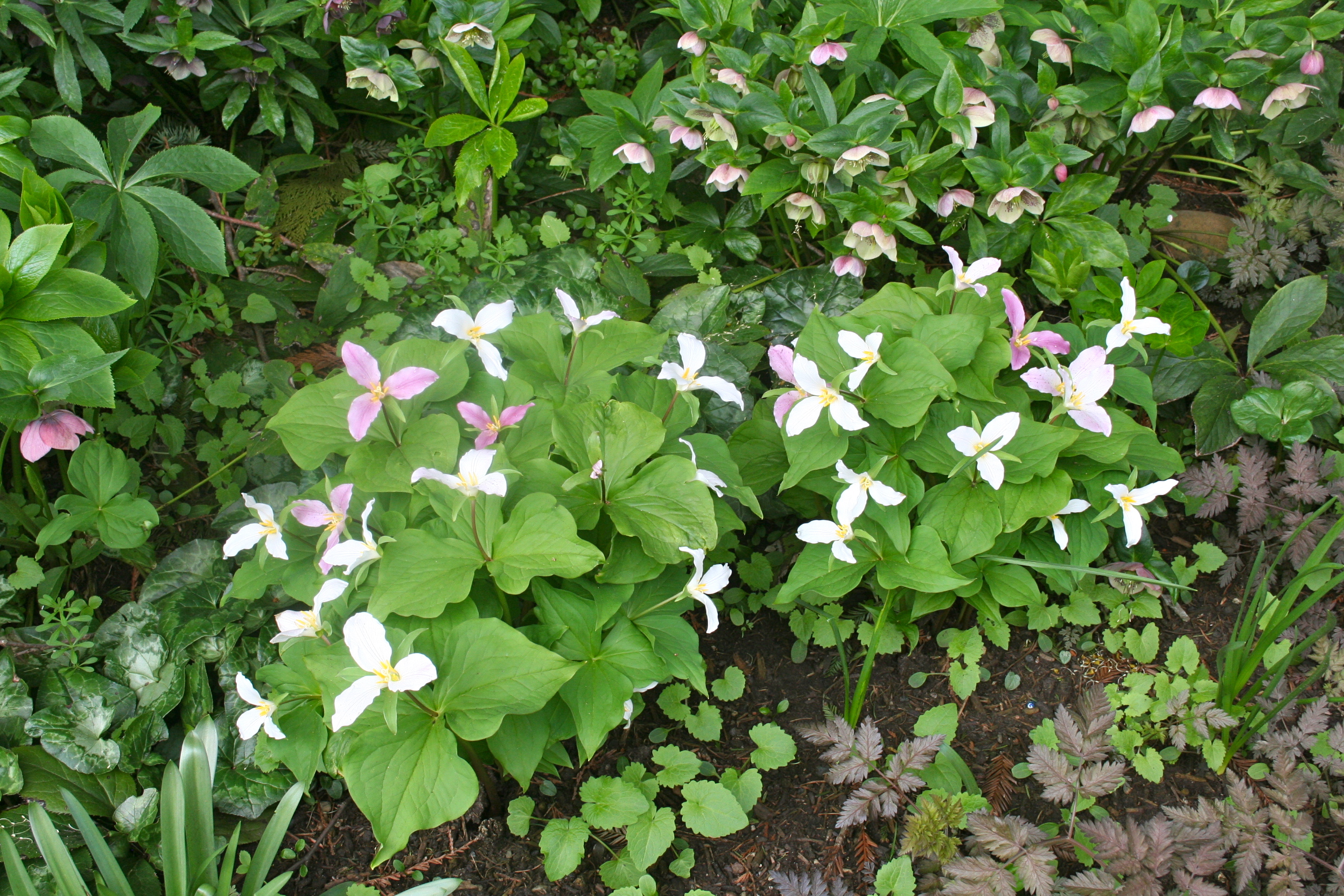
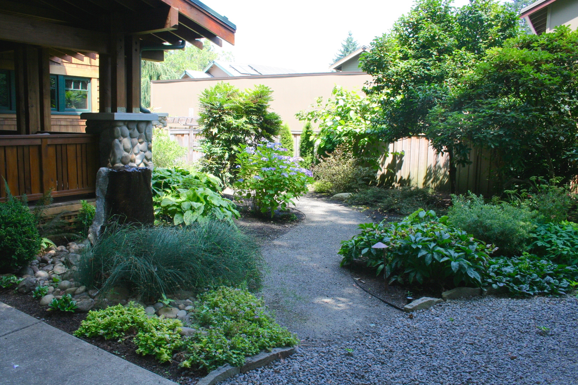
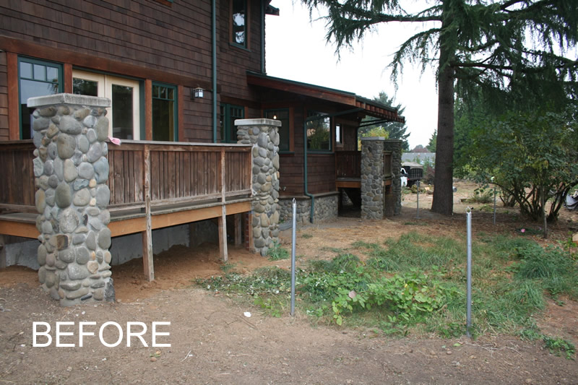
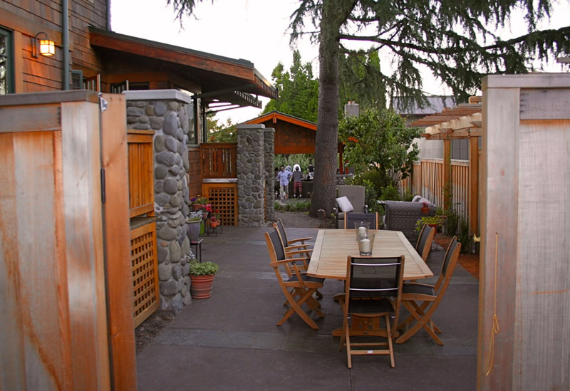
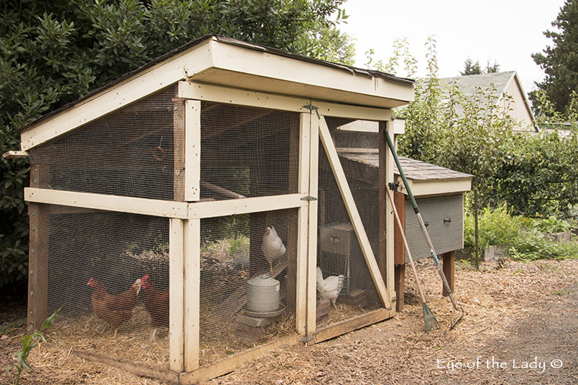
The original owners of this one acre property in NE Portland were avid plant collectors. But the property changed hands, and after several years of neglect it had become overgrown and was full of dead plants.
The new owners have revitalized the property, saving many of the original plantings while tailoring the site to their growing family.
In the backyard, we added a new outdoor pavilion, with a complete kitchen and wood-burning fireplace. The design of the pavilion echoes the roofline and river rock columns of the original buildings while creating a beautiful new outdoor family gathering space.
The front of the property holds mature Douglas firs and redwoods, with a lovely spring-blooming understory of trilliums, hellebores, and fawn lilies. By the front porch of the lodge-style house, we added an imposing basalt column water feature with a curving pathway leading to a new dining patio in the side yard. This patio has easy access to the interior dining room, and has a beautiful colored concrete floor inset with bands of variegated bluestone.
The far back yard now has a complete homestead feel with a fruit orchard, a vegetable garden, espaliered pears, cutting garden, and a chicken coop.
